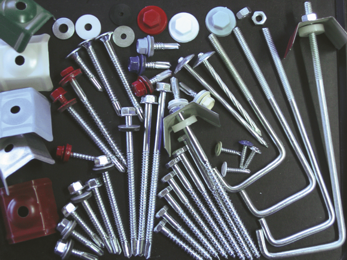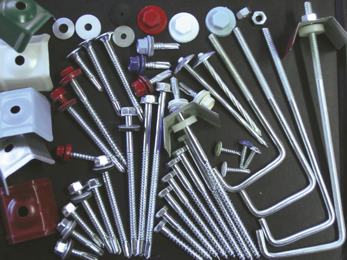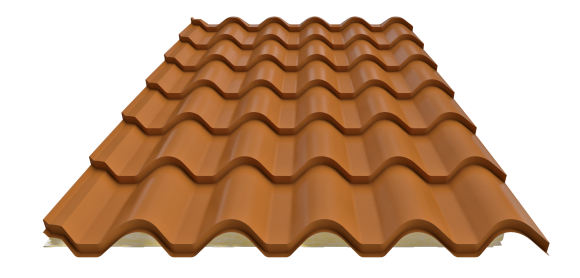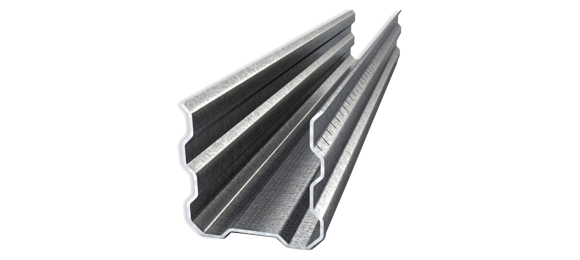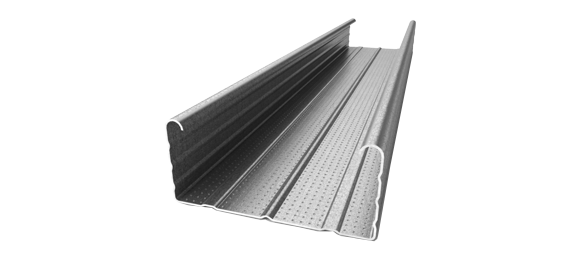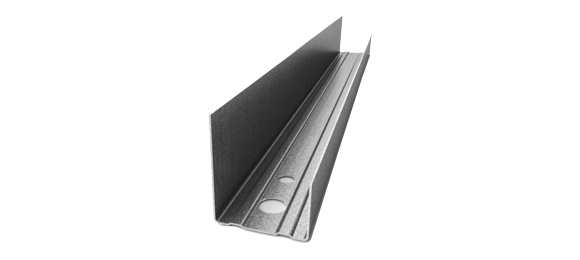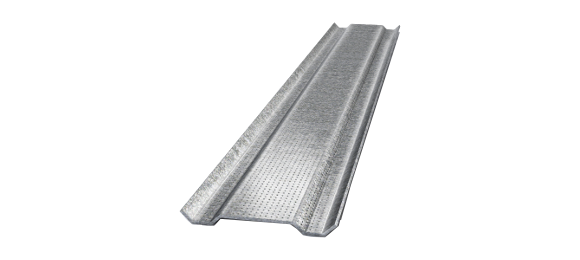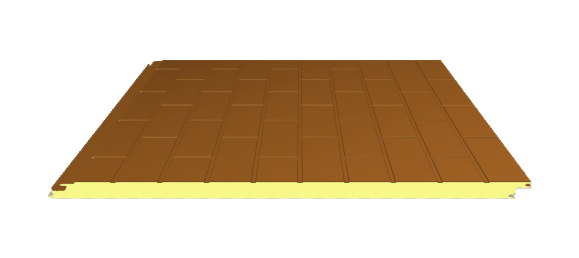- Characteristics
- Instructions
- Applications
- Certificates
| external plate | width | length | packaging | quantity | Price | ||||||||||||
| code | material | thickness | operating | unit | length (mm) | small | big | weight (kg/m) | weight (kg/m2) | quantity | price per unit (€) | value (€) | Comments | ||||
| Successfully added to cart Quantity is missing Length is missing | FR 50/50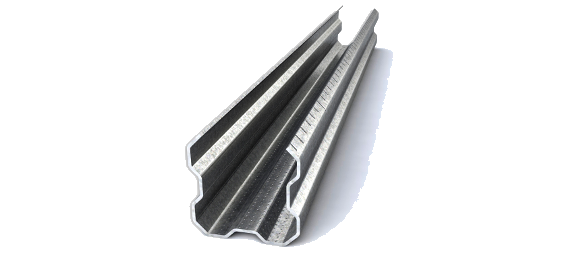 FR 50/50 | METAL FRAMING PROFILES FR 50/50 | 175 | m | 1 | 8 | 1.1 | ||||||||||
FR 50/50 profile
The new innovative building profile system DOMOFRAME, is used for the construction of frames and trusses for supporting the various cover materials (sheets, panels etc.) at small volume buildings or residences. They are designed with thickness 0,75mm up to 1,50mm according to EN 1993-1-1:2005 + A1:2014. They are produced according to EN 1090-1:2009+A1:2011 and have CE marking.
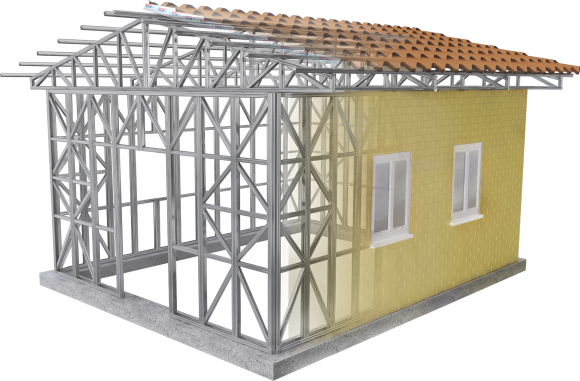
DOMOLAM metal framing profiles points of excellence
1. Flexible and easy construction by using simple tools (cutting wheel and chasing tool) by professionals or individuals without special skills.
2. Screwed connections without soldering that make painting unnecessary.
3. Standard length with measured engraves that help cutting.
4. With special design that ensures the section continuity lengthwise with a “sleeve” of itself.
5. Able to form a closed section if it is combined with itself.
6. Longitudinal channels allow the self drilling screw Ø5,5x25mm to immerse and facilitate the contact of the cladding material and the force transfer between the frames.
7. Zero waste material.

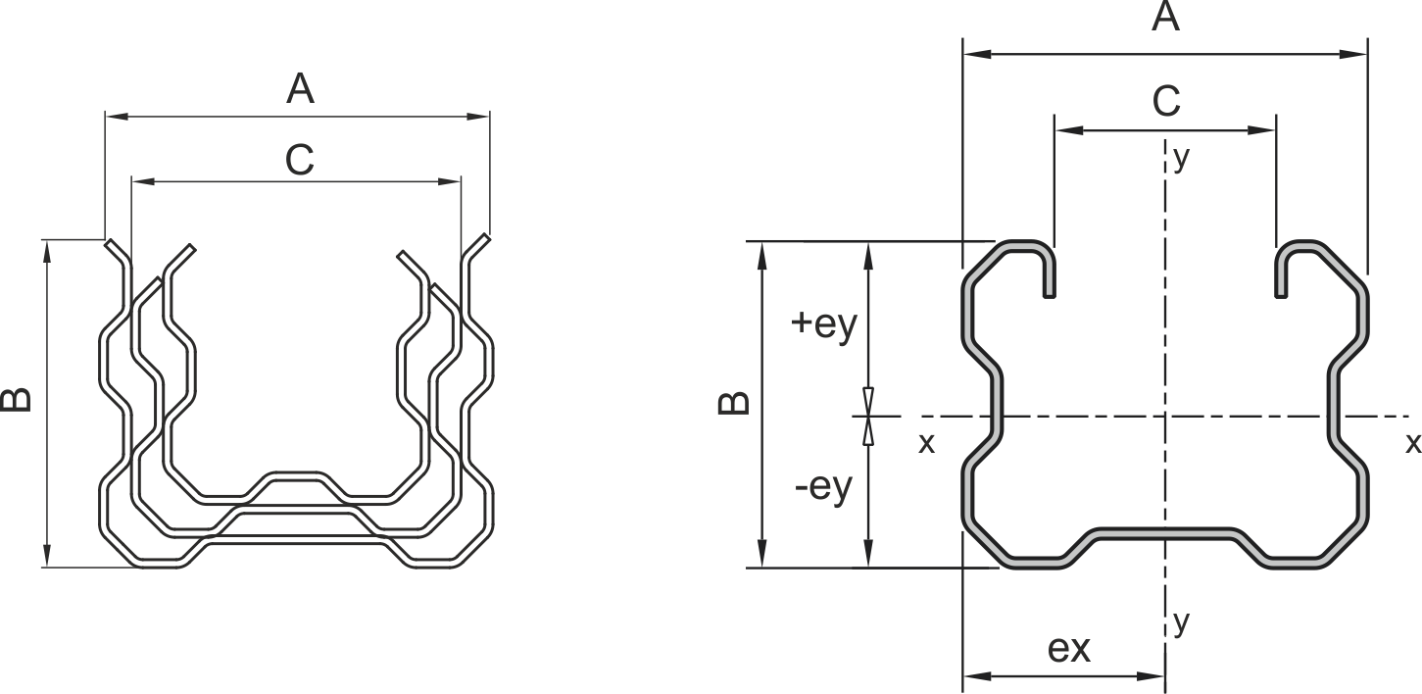
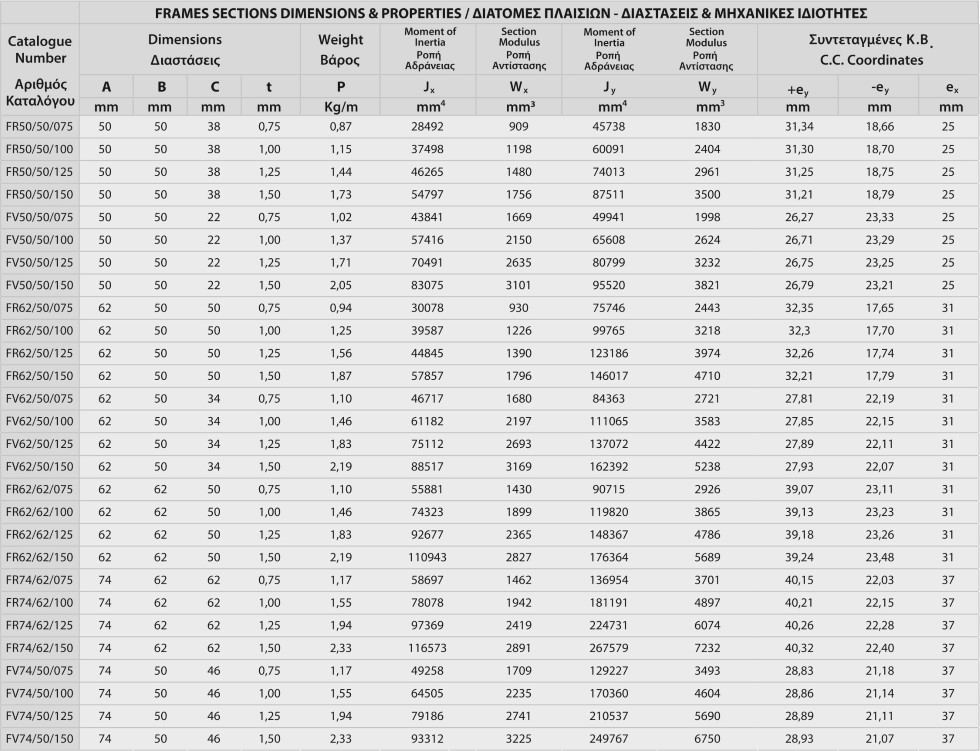
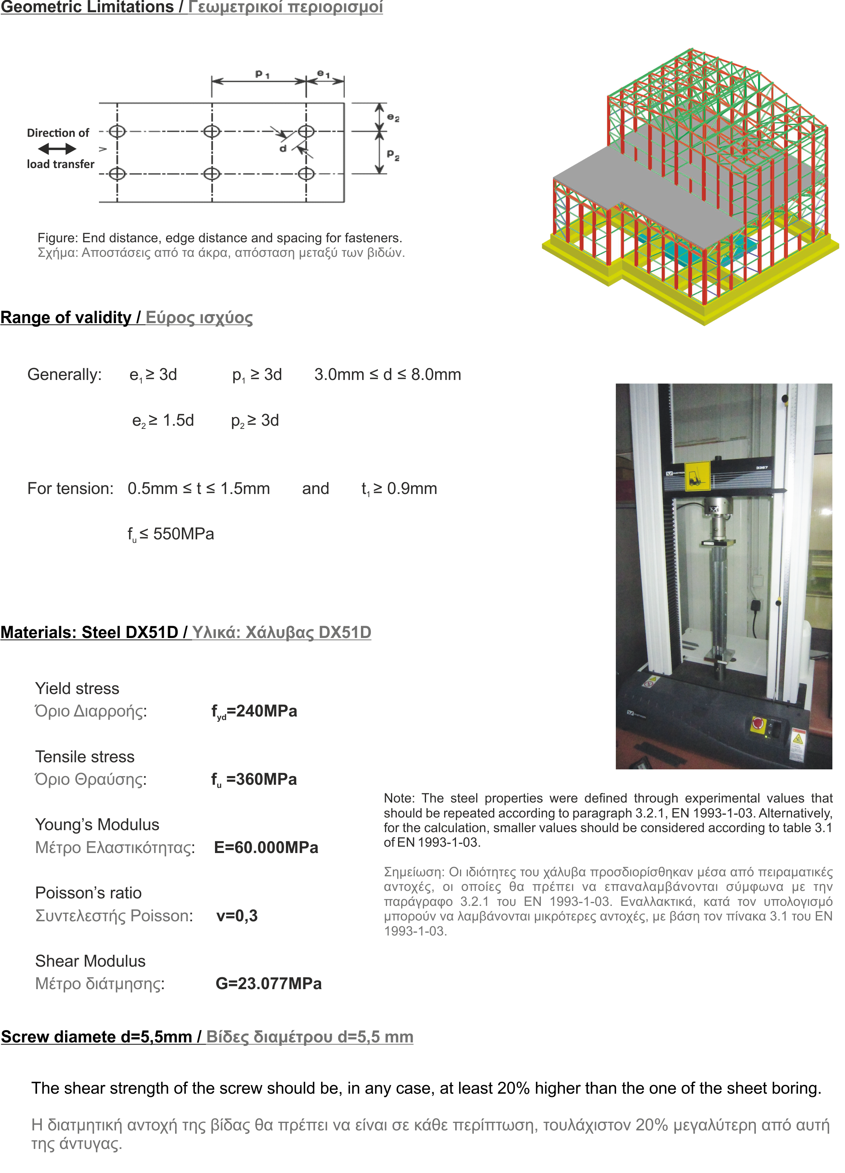
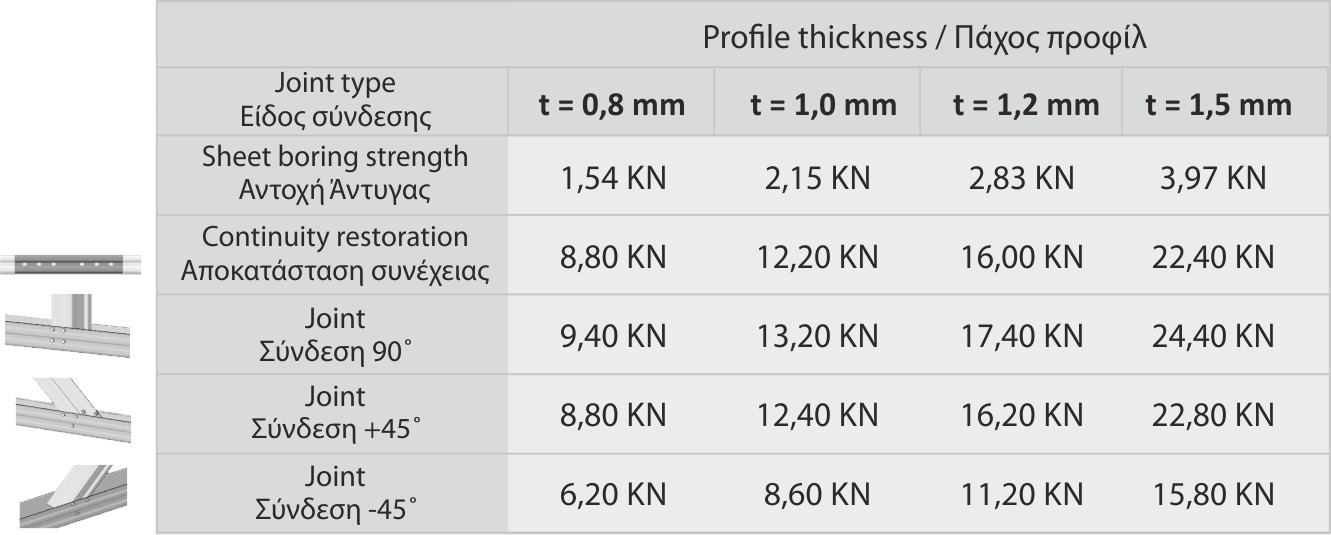
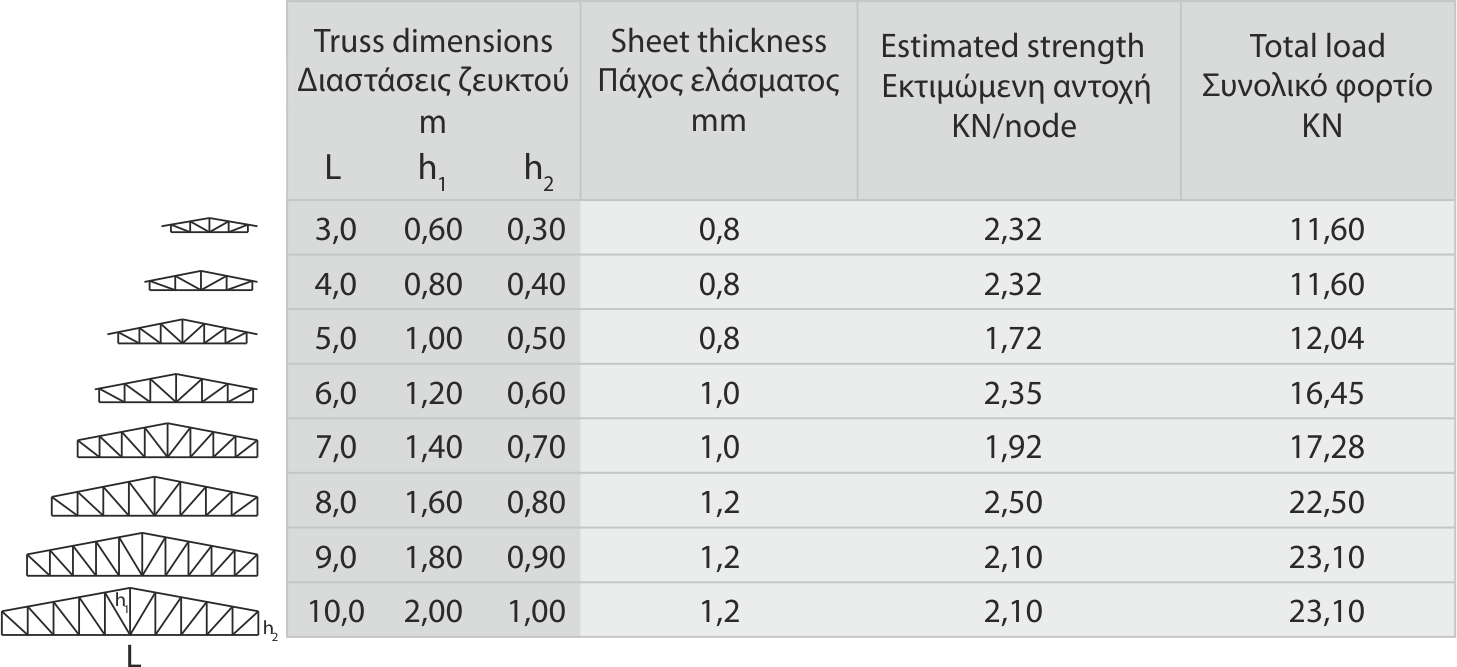
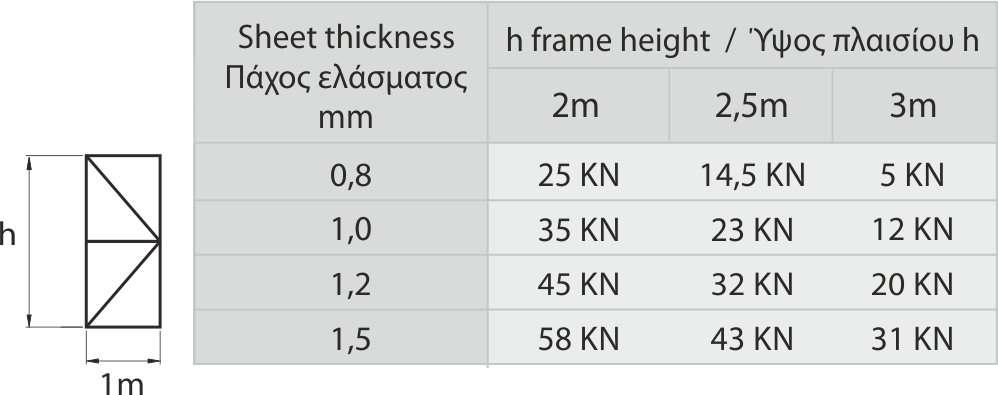
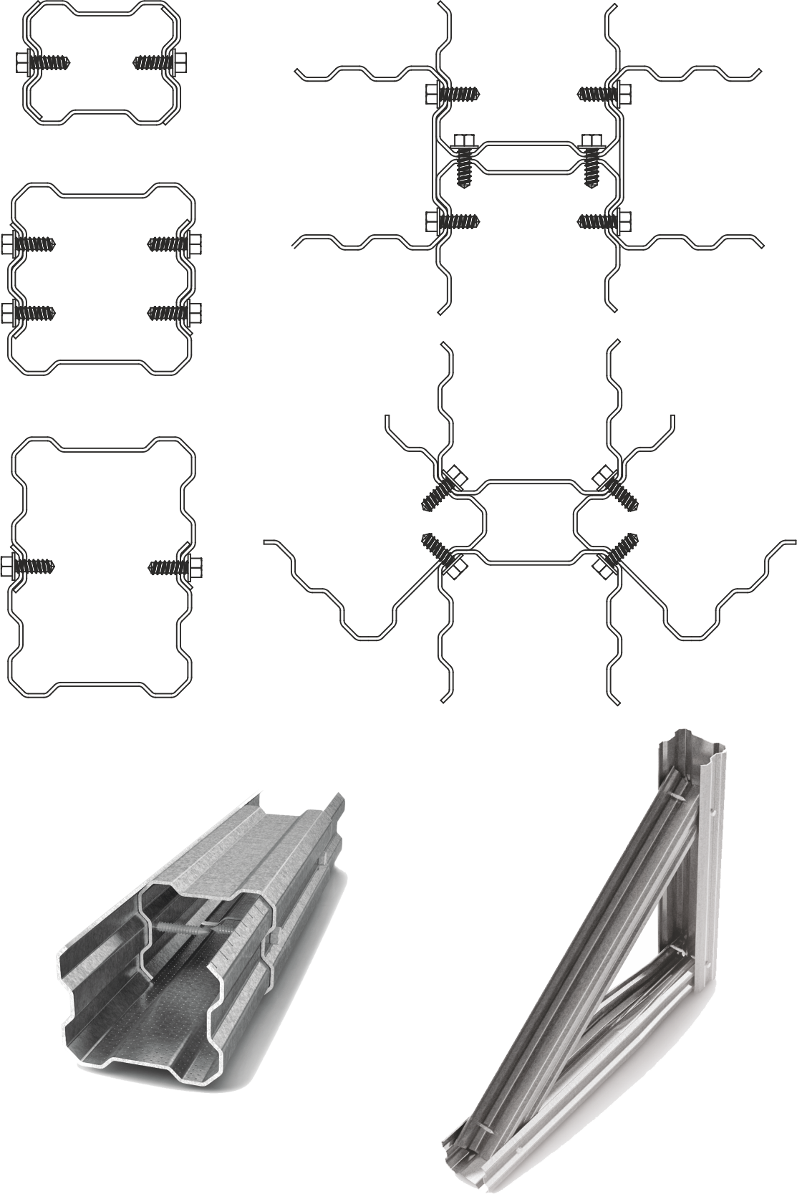
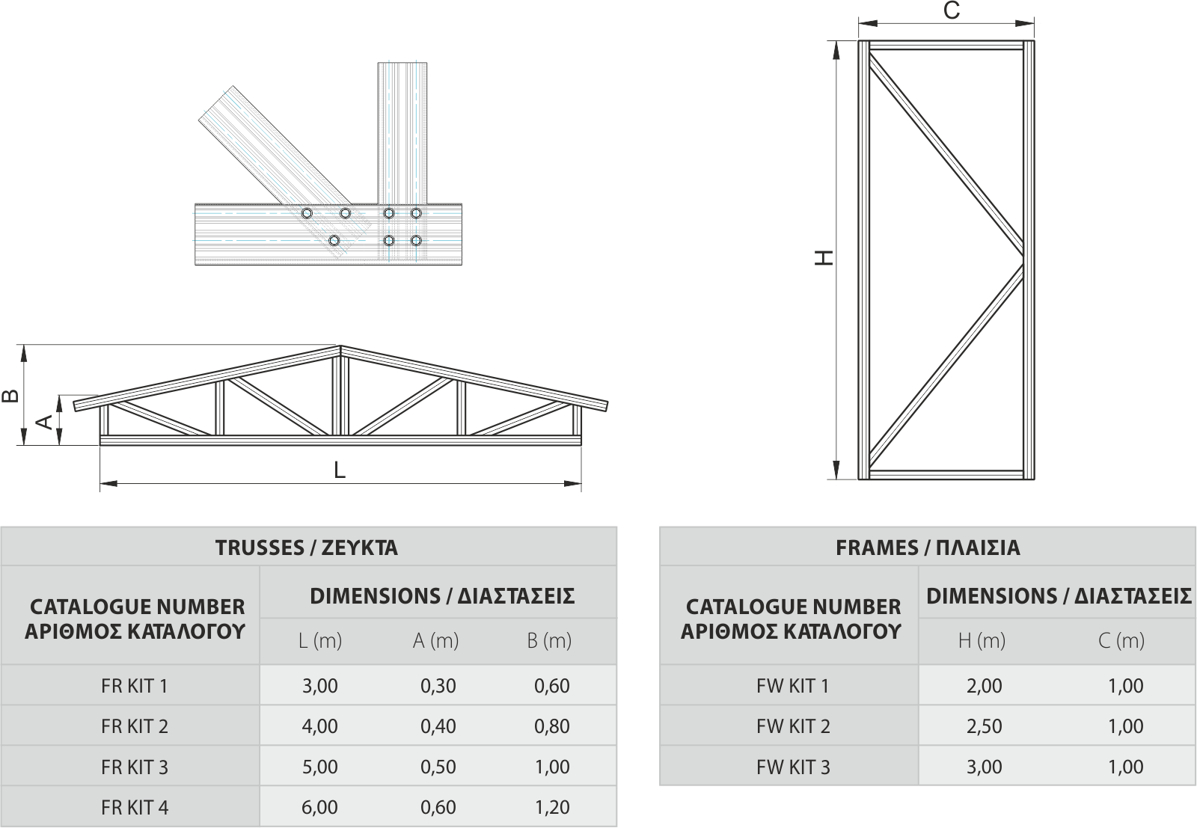
.jpg)
.jpg)
.jpg)
.jpg)
.jpg)
.jpg)
.jpg)
.jpg)
.jpg)
.jpg)
.jpg)
.jpg)
.jpg)
.jpg)
.jpg)
